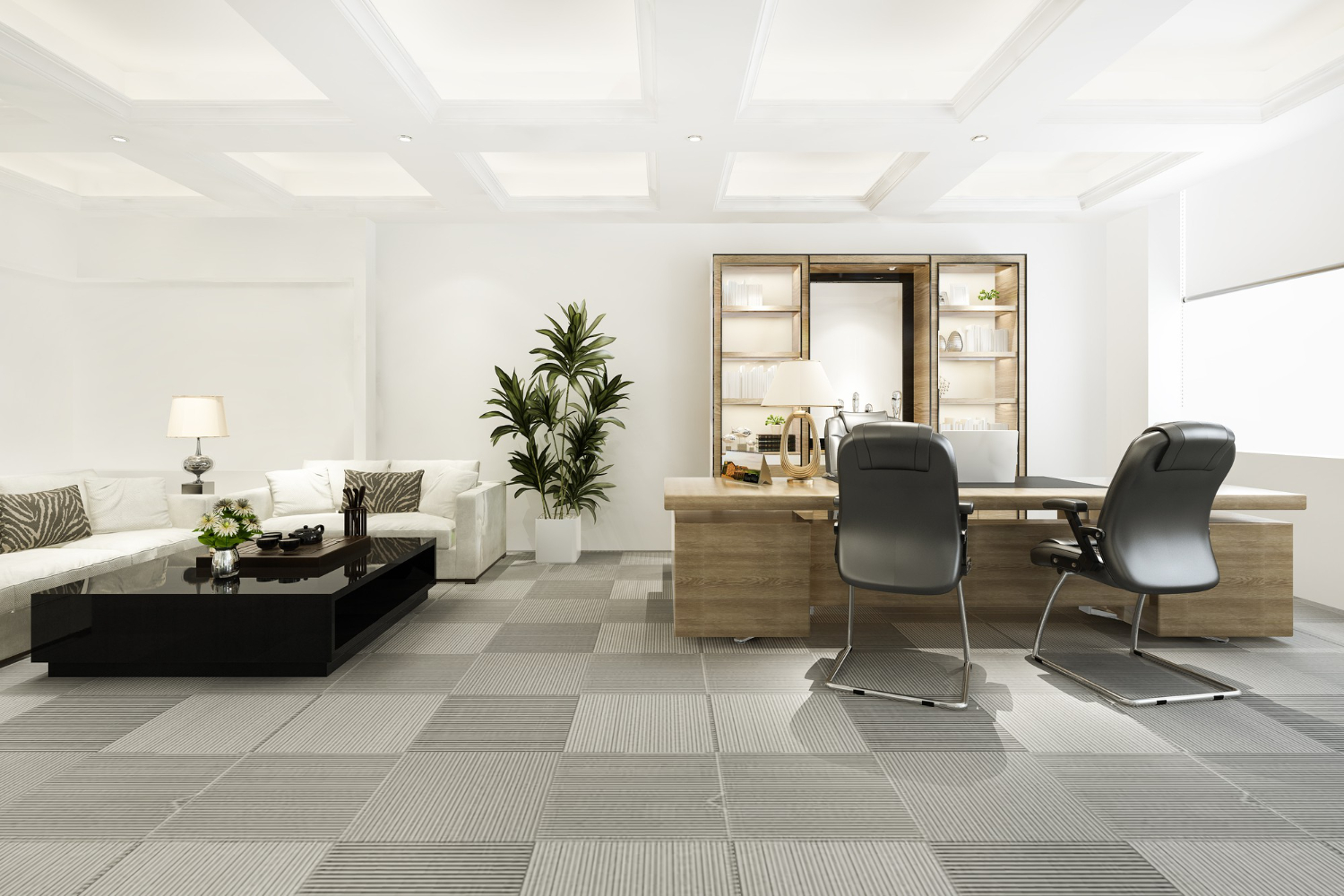A smart office layout isn’t just about aesthetics—it’s about optimizing space, boosting productivity, and creating an environment where your team can thrive. Whether you’re working with a compact office or planning a spacious workspace, the right layout can transform your daily operations and improve employee well-being.
Here are some innovative office layout ideas designed to maximize both space and functionality in 2025.
1. Open Plan with Defined Zones
The open office layout remains popular, but in 2025, it’s all about creating functional zones within open spaces. Use furniture, rugs, plants, or mobile partitions to designate areas for collaboration, focus work, break time, and meetings.
Key Tips:
- Create lounge-style areas for brainstorming.
- Designate quiet zones with acoustic dividers or booths.
- Keep pathways clear to avoid clutter and maintain flow.
Why it works: You get the social and collaborative perks of an open space while still offering structure and privacy when needed.
2. Modular Furniture Layout
Investing in modular and multipurpose furniture is a game-changer for smaller offices or evolving teams. Think adjustable desks, foldable tables, and movable walls that allow you to reconfigure the space easily.
Key Tips:
- Use nesting tables and stackable chairs.
- Consider rolling storage units that double as seating.
- Arrange workstations that can be pushed together or separated.
Why it works: It keeps your office flexible and scalable—perfect for growing teams or hybrid work arrangements.
3. Desk Clustering for Collaboration
Instead of traditional cubicles, arrange desks in small clusters or pods to foster collaboration while still offering individual workspaces.
Key Tips:
- Cluster 4-6 desks in a square or circular formation.
- Include central shared resources (printers, shelves) within reach.
- Use acoustic panels between pods for sound control.
Why it works: It supports teamwork, communication, and a sense of community without taking up extra space.
4. Vertical Storage Solutions
When floor space is limited, think vertically. Maximize walls for storage, display, and organization.
Key Tips:
- Use floating shelves, pegboards, or tall bookcases.
- Install wall-mounted organizers near desks.
- Choose filing cabinets that double as desk extensions.
Why it works: It declutters your workspace while making essential items easily accessible.
5. Hybrid Workstations
For businesses with remote or hybrid staff, hot desking or shared workstations can optimize space usage.
Key Tips:
- Assign desks on a booking basis using desk management tools.
- Equip stations with adjustable chairs and monitor arms for easy personalization.
- Include lockers or cubbies for personal storage.
Why it works: It reduces the need for one-desk-per-employee setups, freeing up room for other functions.
6. Integrated Breakout Areas
Dedicating a bit of space for breaks or casual meetings can boost productivity and morale. Even small offices can fit in a cozy breakout area.
Key Tips:
- Use a corner for a small coffee table and a couple of comfy chairs.
- Add soft lighting and plants to make it inviting.
- Use this space for informal chats or a quick reset.
Why it works: Encourages mental breaks, creativity, and impromptu collaboration.
7. Standing Desks & Sit-Stand Stations
Incorporate height-adjustable desks into your layout to promote wellness and space-saving.
Key Tips:
- Use slim, motorized sit-stand desks to reduce bulk.
- Place near natural light sources for extra motivation.
- Provide a mix of sitting and standing work areas for flexibility.
Why it works: Healthier posture, more energy, and efficient use of vertical workspace.
8. Minimalist Design for Maximum Function
A clutter-free layout not only looks modern but also boosts clarity and focus. Embrace minimalist design principles to create a clean and functional office.
Key Tips:
- Use neutral tones and clean lines.
- Avoid oversized furniture.
- Invest in hidden storage solutions.
Why it works: A visually open space feels larger and more organized, especially in compact offices.
9. Incorporate Biophilic Elements
Bringing nature into your layout not only enhances aesthetics but also improves mood and air quality.
Key Tips:
- Add plant dividers between desks.
- Use vertical gardens or hanging planters.
- Place a few potted plants in communal spaces.
Why it works: Improves well-being, reduces stress, and adds natural flow to your office layout.
Final Thoughts
Maximizing your office layout is about more than just fitting furniture into a room—it’s about creating a productive, comfortable, and adaptable environment for everyone who uses the space.
By embracing flexibility, smart storage, and intentional design, you can build a workspace that not only functions well but also inspires your team every day.
